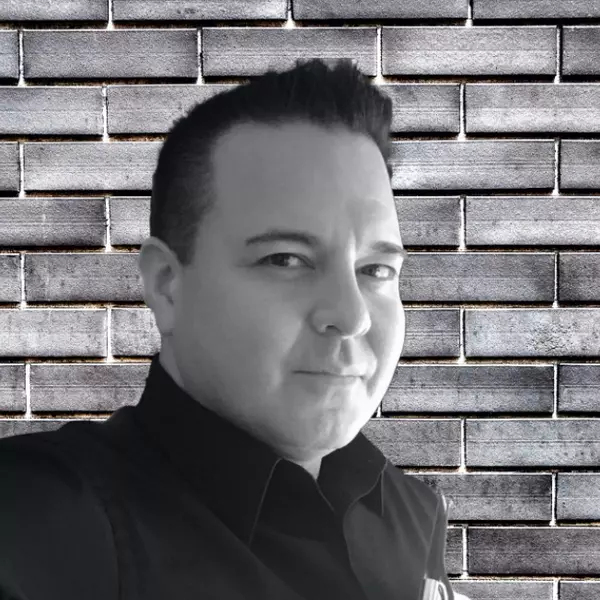$825,000
$789,000
4.6%For more information regarding the value of a property, please contact us for a free consultation.
64 Giggleswick WAY Edison, NJ 08820
3 Beds
3.5 Baths
1,993 SqFt
Key Details
Sold Price $825,000
Property Type Townhouse
Sub Type Townhouse,Condo/TH
Listing Status Sold
Purchase Type For Sale
Square Footage 1,993 sqft
Price per Sqft $413
Subdivision Woodlands
MLS Listing ID 2508727R
Sold Date 06/13/25
Style Townhouse,End Unit
Bedrooms 3
Full Baths 3
Half Baths 1
Maintenance Fees $575
HOA Y/N true
Year Built 1979
Annual Tax Amount $11,343
Tax Year 2024
Lot Size 0.328 Acres
Acres 0.3284
Lot Dimensions 0.00 x 0.00
Property Sub-Type Townhouse,Condo/TH
Source CJMLS API
Property Description
The Woodlands offers this rare opportunity! Privately situated end unit with expansive decks which overlooks open lawn area, plenty of sunlight, fabulous for warm weather entertaining and relaxation. MAIN LEVEL PRIMARY SUITE with sitting room PLUS 2 additional bedrooms, 3 1/2 bath end unit townhome in the convenient Woodlands complex next to the Plainfield Country Club, (one of Top 100 Golf Clubs in the USA). Newly carpeted first floor offers versatile floor plan to meet your ever changing needs. Finished lower level is ideal for at-home office and recreation room plus full bath. Eat in kitchen offers deck access and stainless steel appliances. The living room with gas fireplace can accommodate your sectional seating and is filled with windows and separate access to deck. Gracious primary bedroom has two oversized closets and private bath with stall shower plus separate vanity area. Den/sitting room off primary bedroom. Two additional bedrooms with custom built in window seats with tucked away storage plus amazing closet space and full bath complete the second floor. There is incredible storage throughout, including spacious pantry. Relax on the large deck or enjoy the community swimming pool open in the summer months. Unit being sold is as is' condition.
Location
State NJ
County Middlesex
Community Outdoor Pool
Zoning RAAT
Rooms
Basement Full, Finished, Bath Full, Other Room(s), Recreation Room, Utility Room, Laundry Facilities
Dining Room Living Dining Combo
Kitchen Kitchen Exhaust Fan, Pantry, Eat-in Kitchen
Interior
Interior Features Blinds, Watersoftener Owned, 1 Bedroom, Entrance Foyer, Kitchen, Bath Half, Living Room, Bath Full, Den, Dining Room, 2 Bedrooms, None, Library/Office, Additional Bath, Other Room(s)
Heating Forced Air
Cooling Central Air
Flooring Carpet, Ceramic Tile
Fireplaces Number 1
Fireplaces Type Fireplace Screen, Gas, See Remarks
Fireplace true
Window Features Screen/Storm Window,Blinds
Appliance Dishwasher, Dryer, Gas Range/Oven, Exhaust Fan, Microwave, Refrigerator, Washer, Water Softener Owned, Kitchen Exhaust Fan, Gas Water Heater
Heat Source Natural Gas
Exterior
Exterior Feature Lawn Sprinklers, Deck, Screen/Storm Window, Yard
Garage Spaces 1.0
Pool Outdoor Pool, In Ground
Community Features Outdoor Pool
Utilities Available Cable TV, Cable Connected, Electricity Connected, Natural Gas Connected
Roof Type Asphalt
Handicap Access Stall Shower
Porch Deck
Building
Lot Description Cul-De-Sac, See Remarks, Level
Story 2
Sewer Public Sewer
Water Public
Architectural Style Townhouse, End Unit
Others
HOA Fee Include Management Fee,Common Area Maintenance,Maintenance Structure,Trash,Maintenance Grounds,Maintenance Fee
Senior Community no
Tax ID 050041500000000401C0064
Ownership Condominium
Energy Description Natural Gas
Pets Allowed Yes
Read Less
Want to know what your home might be worth? Contact us for a FREE valuation!

Our team is ready to help you sell your home for the highest possible price ASAP







